The Map 3D toolset is included with AutoCAD 2025
Our model-based GIS mapping software provides access to CAD and GIS data to support planning, design and management. With the Map 3D toolset, you can:
-
Directly access spatial data using Feature Data Objects (FDO) technology
-
Directly edit geospatial data
-
Manage infrastructure systems with Enterprise Industry Models
See system requirements (US Site)
Map 3D toolset features
Seamless CAD and GIS data aggregation
Use Feature Data Objects (FDO) technology
Work with spatial data from a variety of CAD and GIS data formats and coordinate systems.
Connect to ArcGIS
Streamline the flow of data between ArcGIS and Map 3D and keep features information up to date.
Convert data between DWG and GIS data
Perform high-fidelity data conversions using MapImport and MapExport.
Precision drafting and data editing
Efficient infrastructure asset design and management
Powerful map creation, analysis, and visualisation
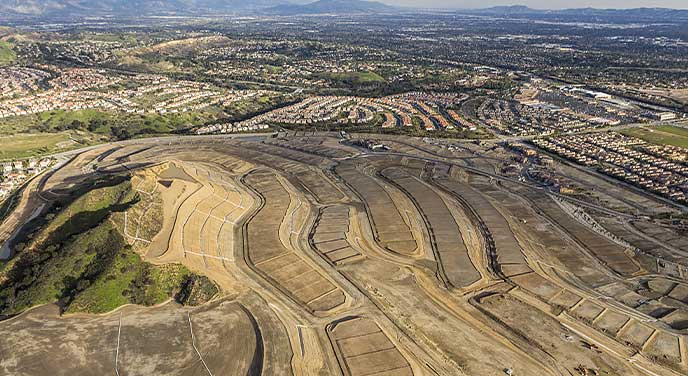
Benefits of the Map 3D toolset
In this study, the Map 3D toolset boosted productivity by up to 60%,* bringing significant time savings to common mapping design tasks in AutoCAD.
*Disclaimer
Productivity data based on a series of studies commissioned by Autodesk to an outside consultant. The seven toolset studies compared basic AutoCAD to the specialised toolsets within AutoCAD when performing tasks commonly done by experienced AutoCAD users. As with all performance tests, results may vary based on the machine, operating system, filters and even source material. While every effort has been made to make the tests as fair and objective as possible, your results may differ. Product information and specifications are subject to change without notice. Autodesk provides this information “as is”, without warranty of any kind, either express or implied.





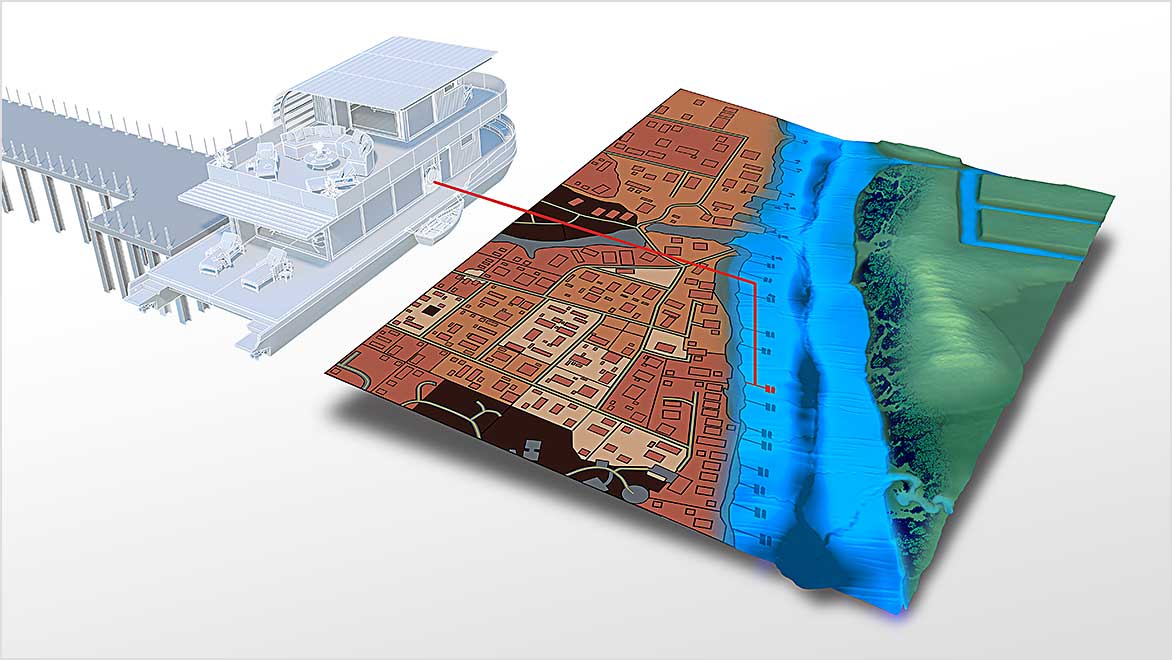
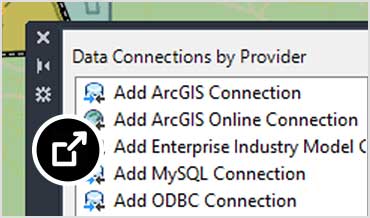
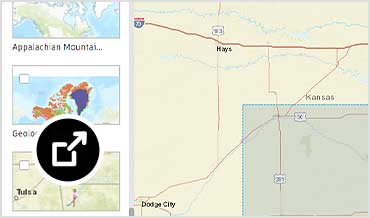
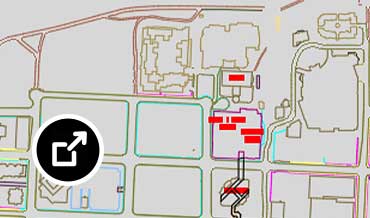




Reviews
Clear filtersThere are no reviews yet.