Autodesk Civil 3D: Comprehensive detailed design and documentation software for civil infrastructure
What is Autodesk Civil 3D?
Autodesk Civil 3D® design software empowers civil engineers to meet complex infrastructure challenges in a 3D model-based environment.
-
Accelerate design and documentation
-
Advance design automation
-
Improve collaboration and coordination
Civil 3D overview (video: 2:18 min.)
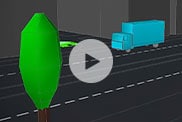
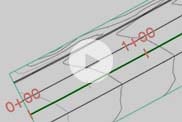

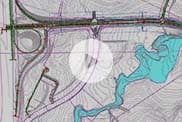
Why use Civil 3D?

Design more efficiently
Improve design quality with a dynamic 3D model–based design environment and design-driven documentation environment.

Streamline collaboration
Reduce errors and rework by exchanging data across multidisciplinary teams while maintaining standards and accuracy.

Leverage interoperability tools
Share data and models freely between products using the common IFC format(s).
Explore Civil 3D by project type
Civil 3D includes purpose-built tools for critical civil engineering disciplines. See how Civil 3D can help you design and build better roads and motorways, sites and rail projects.
What you can do with Autodesk Civil 3D
Improve design quality with Autodesk Construction Cloud (video: 1 min.)
Streamline your design and documentation workflows
Deliver design and construction documentation for road and motorway, site design, rail and bridge projects. Reduce overall design time with faster modelling for surfaces, corridors, terrain and more.
Collaborate in real time with GIS and BIM (video: 2:26 min.)
Advance workflows with GIS and cloud collaboration
Incorporate GIS data into your design with sustainability and customer satisfaction in mind. View and share data securely in the cloud to improve collaboration with all project stakeholders.
Boost collaboration with effortless data exchange (video: 3:03 min.)
Improve project coordination
Seamlessly exchange data across multidisciplinary teams while maintaining standards and accuracy to reduce rework and improve customer satisfaction.
Autodesk Civil 3D Country Kits
Country Kits can be added to your Civil 3D installation, giving you access to country-specific reports, templates and much more. The content and standards included in Country Kits vary by country, and may include:
- Drafting and design standards (Civil 3D label and object styles)
- Design standards files for calculation of superelevation
- Drawing templates (AutoCAD .DWT files)
- Sheet templates for Plans Production (AutoCAD .DWT files)
- Codes files to localise the point, link and shape codes for corridor models
- Reports
- Pipes and Structures catalogues
- Assemblies and subassemblies
- Country-customised tool palettes
-
“The benefits are about transparency and better collaboration.”
— Jan-Peter Ter Maaten, VolkerWessels
-
“Civil 3D allowed for quick generation of plans for signature and submittal to the agencies.”
— Charles D’Errico, IT Systems Analyst, Thomas & Hutton
-
“[With Autodesk] we’re able to collaborate seamlessly using the AEC package on our BIM platform.”
— Ismaeel Babur, Senior Civil Engineer, Virgin Hyperloop One
-
“The benefits are about transparency and better collaboration.”
— Jan-Peter Ter Maaten, VolkerWessels
-
“Civil 3D allowed for quick generation of plans for signature and submittal to the agencies.”
— Charles D’Errico, IT Systems Analyst, Thomas & Hutton
-
“[With Autodesk] we’re able to collaborate seamlessly using the AEC package on our BIM platform.”
— Ismaeel Babur, Senior Civil Engineer, Virgin Hyperloop One
-
“The benefits are about transparency and better collaboration.”
— Jan-Peter Ter Maaten, VolkerWessels

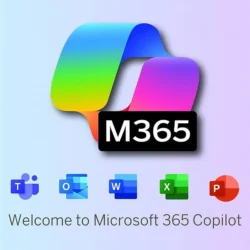

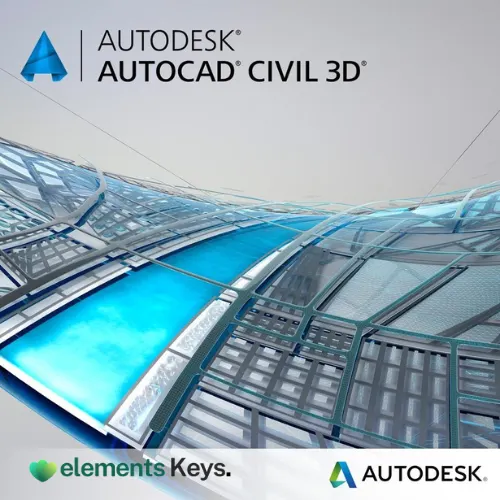

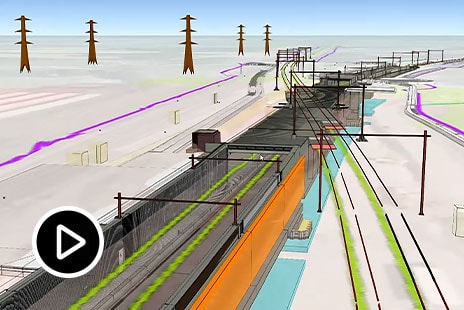
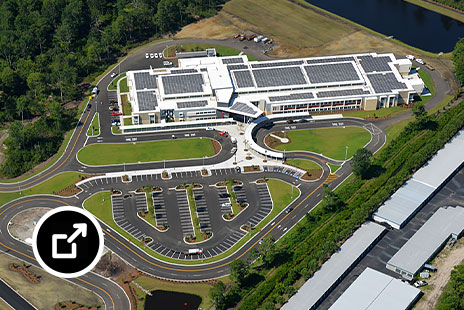
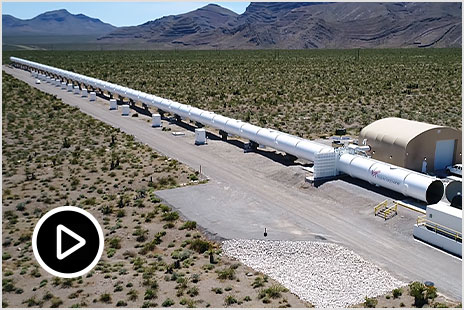






Reviews
Clear filtersThere are no reviews yet.