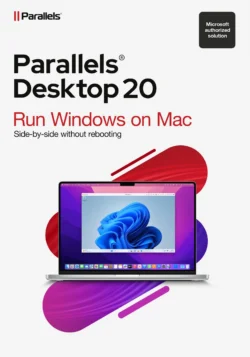FormIt Pro: 3D sketching software for conceptual design
Available only as part of the Architecture, Engineering & Construction Collection.
Start with a sketch. Discover FormIt Pro.
FormIt® Pro is 3D sketching software for capturing your best ideas.
-
Create design ideas anywhere—on desktop or tablet, with mouse or stylus.
-
Go from concept to execution with sketch-to-BIM workflows and native Revit integration.
-
Sketch in material context and draw insights with site and analysis workflows in InfraWorks and Insight Energy Analysis in the AEC Collection.
FormIt Pro overview (video: 2:17 min.)
Why use FormIt Pro?
Capture design ideas quickly
Sketch freely and comfortably in 3D with FormIt.
Generate rich design data in conceptual design
Analyze design directions directly within FormIt Pro.
Reduce rework moving into design development
Use FormIt models as the basis for design development in Revit.
What you can do with FormIt Pro
Connect FormIt 3D sketches directly into Revit
Experience intuitive 3D modeling and seamless interoperability with Revit. Architectural design teams choose FormIt Pro in the AEC Collection to support seamless design, collaboration, and production workflows for teams working at any scale. (video: 2:04 min.)










Reviews
Clear filtersThere are no reviews yet.