Autodesk Revit: BIM software to design and make anything
Design buildings and infrastructure in 3D. Build greener projects. Transform the world.
If you can imagine it, you can design it in Autodesk Revit.
Autodesk® Revit® allows architectects, engineers and construction professionals to:
-
Model shapes, structures and systems in 3D with parametric accuracy, precision and ease.
-
Streamline project management with instant revisions to plans, elevations, schedules, sections and sheets.
-
Unite multidisciplinary project teams for higher efficiency, collaboration and impact in the office or on the construction site.
Perkins&Will works to reduce carbon at One De Haro (video: 2:28 min.) Video courtesy of Perkins and Will
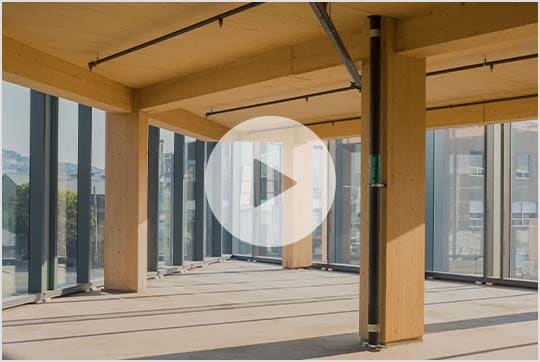

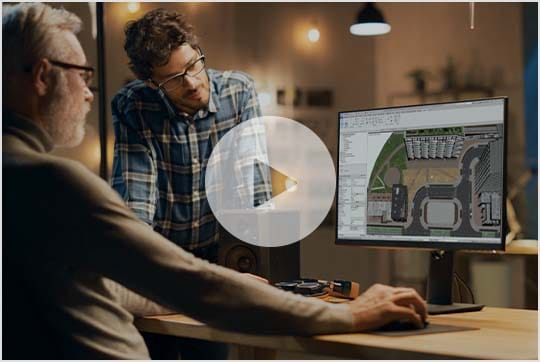
What you can do with Autodesk Revit
See the latest release of Autodesk Revit (video: 6:25 min.)
Create and develop your design intent
With tools for sketching, scheduling, sharing, annotating and visualising, Revit helps architects, engineers and contractors collaborate more effectively.
Keep your teams on the same page with collaborative modelling
Keep your teams on the same page
Autodesk supports the way AEC project teams work, in the office or on the go. Revit cloud worksharing and BIM Collaborate Pro support collaboration and a common data environment.
Revit connects design data from other AEC apps, such as McNeel Rhino
Deliver better buildings for everyone
With integrated analysis tools and the ability to unite multiple datasets and file types, architects and engineers use Autodesk Revit to design with confidence.

Architecture Engineering Construction Collection
Design with confidence with the AEC Collection
With CAD, BIM and cloud design tools, architects, engineers, and construction professionals rely on the AEC Collection to cost-effectively bundle industry-grade software. Save thousands annually on Revit + AutoCAD in the AEC Collection versus standalone.
*Compared with purchasing each product separately
AEC Collection includes:
The right tool for every job with the AEC Collection
Better together: AutoCAD and Revit
Together, AutoCAD and Revit offer fast, effective design to documentation workflows. See how (video: 1:21 min.)
Discover Autodesk Forma
New to collection: connect your design workflow from Forma to Revit and back again, from desktop to cloud. (2:16 min.)
Key features of Autodesk Revit
The evolving features and multi-discipline toolsets in Revit® can help every architecture, engineering and construction professional do their best work as individuals and in teams.
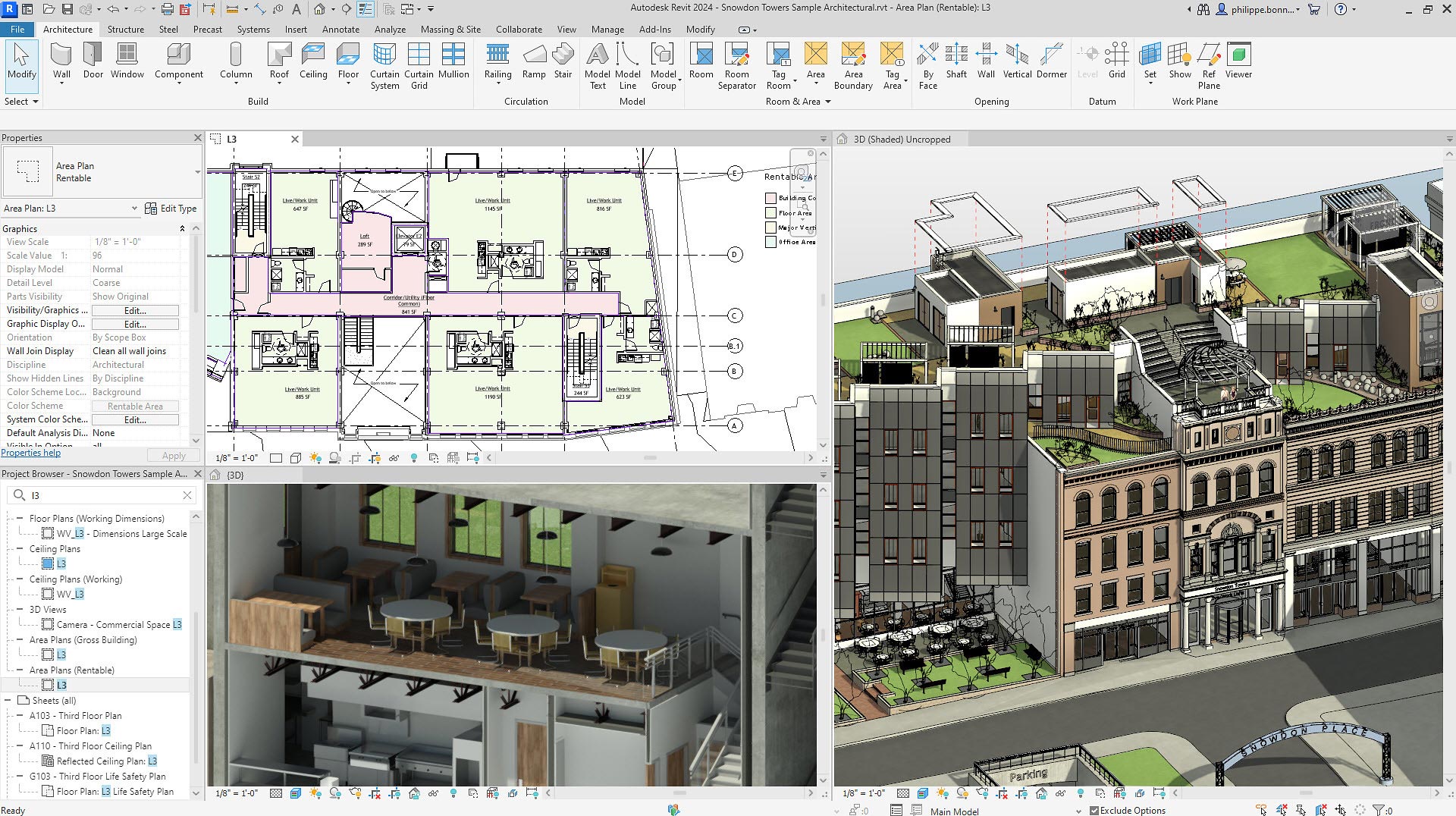
Parametric components
Place walls, doors, and windows in an open, grapical, parameter-rich system for design and form-making.
Worksharing
Save, sync, review and update work to a centrally shared model in the Revit project collaboration environment.
Schedules
Use tables to better capture, filter, sort, display and share project data.
Interoperability
Revit imports, exports, and links with commonly used BIM and CAD file formats, including IFC, 3DM, SKP, OBJ and more.
Annotation
Communicate design intent effectively with tools for tagging, dimensioning and illustrating in 2D and 3D.
Global parameters
Embed design intent with project-wide parameters that work with radial and diameter dimensions and equality constraints.
Developer tools and solutions
Extend Revit functionality with Dynamo, API access, developer solutions and BIM content on the Autodesk App Store.
Generative design in Revit
Evaluate and compare design alternatives at scale with Generative Design in Revit. Available exclusively to AEC Collection subscribers.
Visibility settings and overrides
Control visibility by hiding, revealing and highlighting building elements. Use overrides to customise appearance.
Twinmotion for Revit
Launch Twinmotion directly from Revit. Sync design data and immerse yourself in the intuitive creator environment to bring your design to life as photo-realistic stills, scenes and animations.
Standard and custom family content
Load content from the Autodesk cloud into a Revit project or create your own libraries of building components.
Personalisation and customisation
Customise the user interface to fit, with configurable keyboard shortcuts, ribbons and toolbars.
Multi-discipline toolsets in Revit
Architectural design
Conceptual design tools
Articulate form in the Revit massing environment with freeform tools for profiling and massing, and refine geometry parametrically in the project environment.
Analysis with Insight
AEC COLLECTION ONLY
Use advanced simulation engines and building performance data integrated in Revit to assess daylighting, whole building energy, heating and cooling loads, and more.
Architectural modeling
Add architectural elements to the building model, including walls, doors and windows, or define custom components and families to meet any modelling need and level of detail.
Point cloud tools
Use scanning tools to capture existing and as-built conditions and import into Revit as point clouds.
3D design visualisation
Explore, validate and communicate design decisions visually. Revit renders with high quality and precision through the Autodesk Raytracer rendering engine.
Multistorey stairs
Quickly create and modify multi-storey buildings by connecting stairs to the levels in your project.
Cloud rendering
Produce photorealistic visualisations without tying up your desktop or using special rendering hardware.
Structural engineering and fabrication
NEW
Analytically driven modelling
Leverage accurate and versatile structural analysis tools to assess and adapt design intent as the BIM model develops. Automate analytical representation, run multiple analyses from a single BIM model, schedule data for documentation and assure quality control of structural design. New in Revit 2023.
Reinforcement detailing
Create 3D reinforcement designs for cast-in-place and precast concrete structures. Produce reinforcement shop drawing documentation with rebar schedules.
Structural steel modelling
Model connections with a higher level of detail using a variety of parametric steel connexions in Revit or by creating your own custom steel connections.
Bidirectional linking with analysis
Integrate analysis results into the BIM process and work in an iterative design workflow.
Dynamo for structural engineering
Dynamo gives structural engineers, designers and detailers tools to build structures with minimal energy and make their own design tools.
Linking with steel fabrication
Interoperability between Revit and Advance Steel helps provide a seamless BIM workflow from steel design to fabrication.
MEP engineering and fabrication
NEW
Electrical preliminary load analysis
Electrical engineers and designers working in Revit can now leverage an architect’s PDF, DWG or Revit geometry to perform preliminary load calculations earlier in the design process – prior to modelling electrical equipment.
MEP Systems Analysis
Systems Analysis optimises your HVAC systems design and modelling, letting you make data-driven design decisions.
HVAC design and documentation
Design complex duct and pipe systems to express intent, and model duct and pipe systems with mechanical design content.
Electrical design and documentation
Design, model and document electrical systems. Keep track of electrical loads throughout the distribution system.
Plumbing design and documentation
Create sanitary plumbing systems with sloped piping and layout piping systems to design and document intent.
MEP fabrication detailing
Create fabrication-ready models in Revit. You can model and coordinate MEP LOD 400 components.
Insight integration
Insight lets you optimise building performance with centralised access to performance data and advanced analysis engines.
Fabrication service conversion
Use the Design to Fabrication tool to convert design-level model elements to construction level-of-detail elements.
Fabrication documentation
Document model layout more effectively. Document, schedule and tag fabrication elements.
Construction
Construction modelling
Derive construction insight from design models. Split and manipulate wall layers and concrete pours and prepare shop drawings for fabrication.
Navisworks interoperability
Open a Navisworks coordination model directly in Revit to coordinate your design with the work of teams that use different software.
Import/export 2D sheets
Bring AutoCAD files in or out of Revit and prepare sheet sets for export to fabricators, subcontractors or other project stakeholders in the format they need.
Constructability details
Augment design-intent models with the detail necessary to meet the requirements of construction teams.

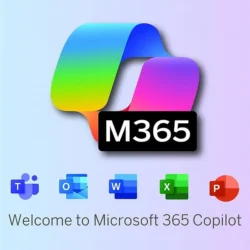



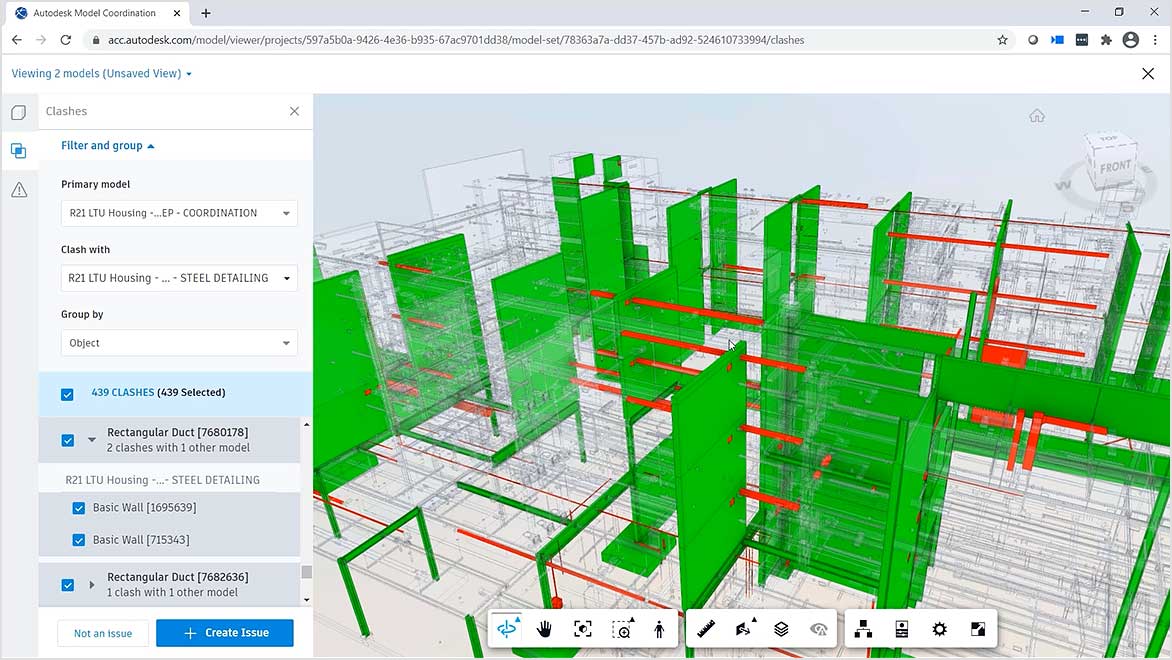
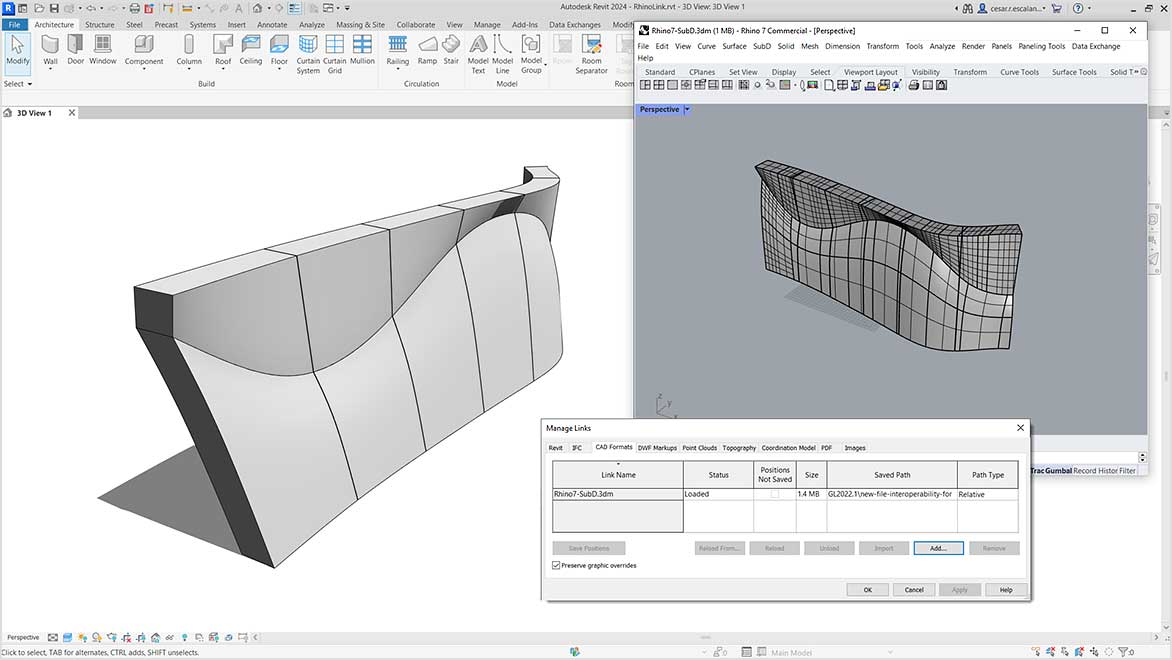





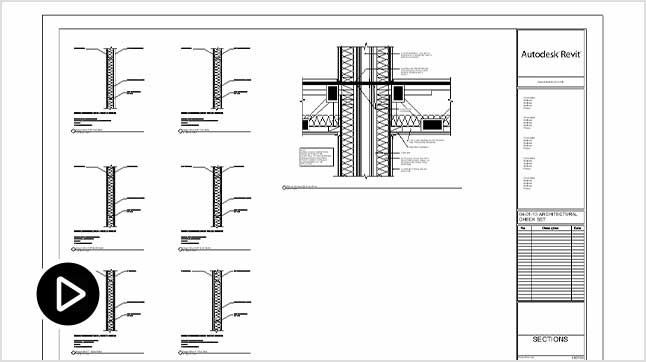
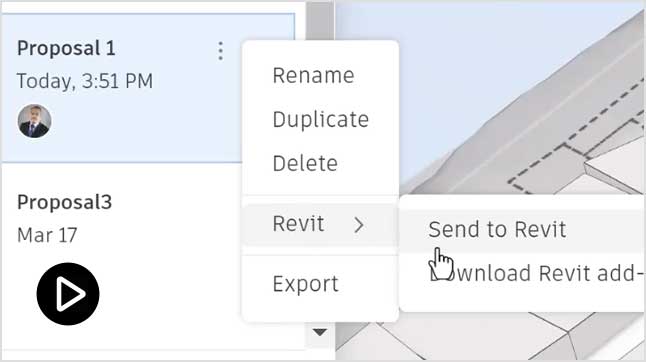
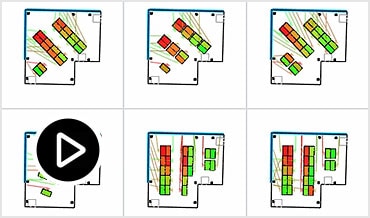
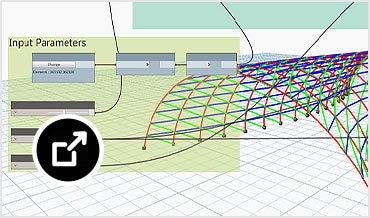





Reviews
Clear filtersThere are no reviews yet.